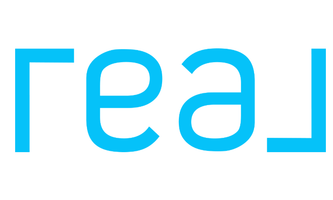$707,500
$730,000
3.1%For more information regarding the value of a property, please contact us for a free consultation.
1141 Ancient Timber AVE Henderson, NV 89052
4 Beds
4 Baths
3,591 SqFt
Key Details
Sold Price $707,500
Property Type Single Family Home
Sub Type Single Family Residence
Listing Status Sold
Purchase Type For Sale
Square Footage 3,591 sqft
Price per Sqft $197
Subdivision Silverado Court 3
MLS Listing ID 2584694
Style Three Story
Bedrooms 4
Full Baths 3
Half Baths 1
HOA Fees $46
Year Built 2011
Annual Tax Amount $3,894
Lot Size 5,662 Sqft
Property Sub-Type Single Family Residence
Property Description
Tuscany meets Henderson Sun! Absolutely stunning multi gen floor plan with elevator! Nearly 3600 sqft, 4 generously sized bedrooms, with 5 bedroom potential. 1st level with full bedroom, bath, living room, & backyard access make for perfect flexible floorplan. Appealing corner lot, pavers, pergola, & meticulously maintained landscape with privacy make for a perfect vacation in your own backyard. Owners spared no expense upgrading & maintaining with elevator to all 3 levels, oversized 2 car garage with storage, tankless water heater, central vac, custom security screens improving energy efficiency, & over 7k Krystal Pure H2O softening system. Attention to details include custom built in's, closets, storage galore on all levels, drapes, Levolor & custom blinds, and intercom/surround sound through out the home. 2nd floor features chefs dream kitchen, formal living & dining area with dual sliders to balcony overlooking the sparkling pool & spa. Elegance, convenience & truly an are find!
Location
State NV
County Clark
Zoning Single Family
Interior
Heating Central, Gas
Cooling Central Air, Electric
Flooring Ceramic Tile, Laminate, Marble
Fireplaces Number 1
Fireplaces Type Family Room, Gas
Equipment Intercom
Laundry Electric Dryer Hookup, Gas Dryer Hookup, Main Level, Laundry Room
Exterior
Exterior Feature Balcony, Barbecue, Burglar Bar, Patio, Private Yard, Storm/Security Shutters, Sprinkler/Irrigation
Parking Features Attached, Garage, Inside Entrance, Open, Private
Garage Spaces 2.0
Fence Block, Back Yard
Pool Gas Heat, Pool/Spa Combo
Utilities Available Cable Available, Underground Utilities
View Y/N No
View None
Roof Type Tile
Building
Lot Description Corner Lot, Drip Irrigation/Bubblers, Desert Landscaping, Landscaped
Story 3
Sewer Public Sewer
Water Public
Schools
Elementary Schools Barber, Shirley A, Barber, Shirley A
Middle Schools Silvestri
High Schools Liberty
Others
Acceptable Financing Cash, Conventional, FHA, VA Loan
Listing Terms Cash, Conventional, FHA, VA Loan
Read Less
Want to know what your home might be worth? Contact us for a FREE valuation!

Our team is ready to help you sell your home for the highest possible price ASAP

Copyright 2025 of the Las Vegas REALTORS®. All rights reserved.
Bought with Karen Gradington Redfin
GET MORE INFORMATION
- Homes For Sale in Las Vegas, NV
- Homes For Sale in Centennial Hills, Las Vegas, NV
- Homes For Sale in Summerlin Centre, Las Vegas, NV
- Homes For Sale in Las Vegas Highlands, Las Vegas
- Home for Sale in Providence
- Home for Sale in Aliante
- Home for Sale in Painted Desert
- Home for Sale in Desert Shores
- Home for Sale in Queensridge
- Home for Sale in Red Rock Country Club
- Home for Sale in Peccole Ranch
- Home for Sale in Canyon Gate
- Home for Sale in The Lakes
- Home for Sale in Spanish Trail
- Home for Sale in Rhodes Ranch
- Home for Sale in Nevada Trails
- Home for Sale in Mountains Edge
- Home for Sale in Southern Highlands
- Home for Sale in Inspirada
- Home for Sale in Seven Hills
- Home for Sale in Green Valley
- Home for Sale in Madeira Canyon
- Home for Sale in Anthem
- Home for Sale in MacDonald Ranch






