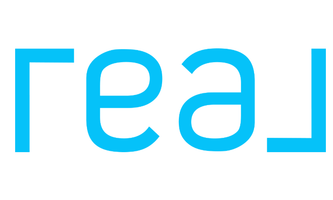2714 Bridgepointe DR Las Vegas, NV 89121
3 Beds
2 Baths
1,691 SqFt
UPDATED:
Key Details
Property Type Townhouse
Sub Type Townhouse
Listing Status Active
Purchase Type For Sale
Square Footage 1,691 sqft
Price per Sqft $230
Subdivision Lakeside At Sunrise Villas
MLS Listing ID 2690839
Style One Story
Bedrooms 3
Full Baths 2
Construction Status Resale
HOA Fees $353/mo
HOA Y/N Yes
Year Built 1986
Annual Tax Amount $1,313
Lot Size 2,613 Sqft
Acres 0.06
Property Sub-Type Townhouse
Property Description
This is your opportunity to own a stunning single-story townhome in one of Las Vegas' most charming and serene communities. Featuring 3 bedrooms, 2 bathrooms, and over 1,600 sq ft, this home offers the perfect blend of space, comfort, and style.
Lakeside at Sunrise Villas is a beautifully maintained community offering two heated pools with spas, a park, and lush, manicured landscaping that makes you feel like you've escaped the city—yet you're just minutes from the Strip and airport.
Inside, you'll find unique features like a wet bar, a rare private atrium, and a spacious outdoor patio—perfect for seamless indoor/outdoor entertaining. The primary suite is a true retreat, highlighted by custom barn doors, a luxuriously updated bathroom, and a walk-in closet designed to impress.
This home is a must-see—don't miss your chance to experience resort-style living in the heart of Las Vegas!
Location
State NV
County Clark
Community Pool
Zoning Single Family
Direction EASTERN & FLAMINGO* N ON EASTERN PAST VIKING TO TWAIN*E ON TWAIN TO LAKSIDE AT SUNRISE VILLAS GATE* ONCE THROUGH GATE- FOLLOW RD TO R, THEN FOLLOW L TO END*HOME ON CORNER*
Rooms
Other Rooms Shed(s)
Interior
Interior Features Atrium, Bedroom on Main Level, Ceiling Fan(s), Primary Downstairs, Window Treatments
Heating Central, Gas
Cooling Central Air, Electric
Flooring Carpet, Tile
Fireplaces Number 1
Fireplaces Type Family Room, Gas
Furnishings Unfurnished
Fireplace Yes
Window Features Blinds,Double Pane Windows
Appliance Built-In Electric Oven, Double Oven, Dryer, Dishwasher, Electric Cooktop, Electric Range, Disposal, Microwave, Refrigerator, Washer
Laundry Electric Dryer Hookup, Main Level
Exterior
Exterior Feature Handicap Accessible, Porch, Patio, Shed
Parking Features Attached, Garage, Private, Guest
Garage Spaces 2.0
Fence Back Yard, Stucco Wall, Wrought Iron
Pool Association, Community
Community Features Pool
Utilities Available Cable Available, Underground Utilities
Amenities Available Dog Park, Gated, Park, Pool, Spa/Hot Tub
Water Access Desc Public
Roof Type Tile
Porch Covered, Patio, Porch
Garage Yes
Private Pool No
Building
Lot Description Desert Landscaping, Garden, Landscaped, Synthetic Grass, < 1/4 Acre
Faces South
Story 1
Sewer Public Sewer
Water Public
Additional Building Shed(s)
Construction Status Resale
Schools
Elementary Schools Harris, George E., Harris, George E.
Middle Schools Orr William E.
High Schools Valley
Others
HOA Name Sunrise Villas
HOA Fee Include Association Management,Maintenance Grounds,Recreation Facilities
Senior Community No
Tax ID 162-13-312-060
Ownership Townhouse
Security Features Gated Community
Acceptable Financing Cash, Conventional, FHA, VA Loan
Listing Terms Cash, Conventional, FHA, VA Loan
Virtual Tour https://www.propertypanorama.com/instaview/las/2690839

GET MORE INFORMATION
- Homes For Sale in Las Vegas, NV
- Homes For Sale in Centennial Hills, Las Vegas, NV
- Homes For Sale in Summerlin Centre, Las Vegas, NV
- Homes For Sale in Las Vegas Highlands, Las Vegas
- Home for Sale in Providence
- Home for Sale in Aliante
- Home for Sale in Painted Desert
- Home for Sale in Desert Shores
- Home for Sale in Queensridge
- Home for Sale in Red Rock Country Club
- Home for Sale in Peccole Ranch
- Home for Sale in Canyon Gate
- Home for Sale in The Lakes
- Home for Sale in Spanish Trail
- Home for Sale in Rhodes Ranch
- Home for Sale in Nevada Trails
- Home for Sale in Mountains Edge
- Home for Sale in Southern Highlands
- Home for Sale in Inspirada
- Home for Sale in Seven Hills
- Home for Sale in Green Valley
- Home for Sale in Madeira Canyon
- Home for Sale in Anthem
- Home for Sale in MacDonald Ranch






