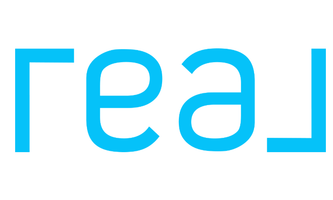1114 Junipine AVE North Las Vegas, NV 89081
4 Beds
3 Baths
2,703 SqFt
UPDATED:
Key Details
Property Type Single Family Home
Sub Type Single Family Residence
Listing Status Active
Purchase Type For Sale
Square Footage 2,703 sqft
Price per Sqft $196
Subdivision Sedona Ranch Parcel 41 & 42
MLS Listing ID 2679536
Style Two Story
Bedrooms 4
Full Baths 3
Construction Status Resale
HOA Fees $67/mo
HOA Y/N Yes
Year Built 2021
Annual Tax Amount $4,944
Lot Size 5,227 Sqft
Acres 0.12
Property Sub-Type Single Family Residence
Property Description
Location
State NV
County Clark
Zoning Single Family
Direction From 215 N and Losee, R on Losee, R on Ann, R on Donna, R on Junipine
Interior
Interior Features Bedroom on Main Level, Window Treatments
Heating Central, Gas
Cooling Central Air, Electric
Flooring Carpet, Luxury Vinyl Plank
Furnishings Unfurnished
Fireplace No
Window Features Blinds,Low-Emissivity Windows,Window Treatments
Appliance Disposal, Gas Range, Microwave, Refrigerator
Laundry Gas Dryer Hookup, Laundry Room, Upper Level
Exterior
Exterior Feature Balcony, Barbecue, Dog Run, Patio, Private Yard, Sprinkler/Irrigation
Parking Features Attached, Garage, Inside Entrance, Private, Storage
Garage Spaces 2.0
Fence Block, Full
Utilities Available Cable Available
Amenities Available Gated, Park
Water Access Desc Public
Roof Type Tile
Porch Balcony, Covered, Patio
Garage Yes
Private Pool No
Building
Lot Description Back Yard, Drip Irrigation/Bubblers, Desert Landscaping, Landscaped, Rocks, < 1/4 Acre
Faces South
Story 2
Builder Name Lennar
Sewer Public Sewer
Water Public
Construction Status Resale
Schools
Elementary Schools Scott, Jesse D., Scott, Jesse D.
Middle Schools Findlay Clifford O.
High Schools Legacy
Others
HOA Name The Management Trust
HOA Fee Include Association Management
Senior Community No
Tax ID 124-26-411-100
Security Features Gated Community
Acceptable Financing Cash, Conventional, FHA, VA Loan
Green/Energy Cert Solar
Listing Terms Cash, Conventional, FHA, VA Loan
Virtual Tour https://www.propertypanorama.com/instaview/las/2679536

GET MORE INFORMATION
- Homes For Sale in Las Vegas, NV
- Homes For Sale in Centennial Hills, Las Vegas, NV
- Homes For Sale in Summerlin Centre, Las Vegas, NV
- Homes For Sale in Las Vegas Highlands, Las Vegas
- Home for Sale in Providence
- Home for Sale in Aliante
- Home for Sale in Painted Desert
- Home for Sale in Desert Shores
- Home for Sale in Queensridge
- Home for Sale in Red Rock Country Club
- Home for Sale in Peccole Ranch
- Home for Sale in Canyon Gate
- Home for Sale in The Lakes
- Home for Sale in Spanish Trail
- Home for Sale in Rhodes Ranch
- Home for Sale in Nevada Trails
- Home for Sale in Mountains Edge
- Home for Sale in Southern Highlands
- Home for Sale in Inspirada
- Home for Sale in Seven Hills
- Home for Sale in Green Valley
- Home for Sale in Madeira Canyon
- Home for Sale in Anthem
- Home for Sale in MacDonald Ranch






