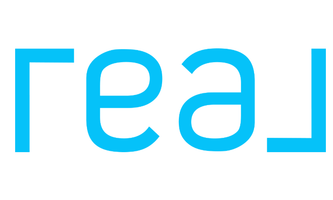2874 Nikki TER Henderson, NV 89074
3 Beds
2 Baths
1,379 SqFt
UPDATED:
Key Details
Property Type Single Family Home
Sub Type Single Family Residence
Listing Status Active
Purchase Type For Rent
Square Footage 1,379 sqft
Subdivision Shenandoah Ridge-Amd
MLS Listing ID 2677529
Style One Story
Bedrooms 3
Full Baths 2
HOA Y/N No
Year Built 1988
Lot Size 6,098 Sqft
Acres 0.14
Property Sub-Type Single Family Residence
Property Description
Location
State NV
County Clark
Zoning Single Family
Direction Take Exit 34 for I-215 East toward Henderson, Continue on I-215, Exit 6 for Windmill Parkway, Turn left onto Windmill Parkway and proceed east for about 2 miles, Turn right onto Jessup Road, Turn right onto Graben Street, Turn right onto Nikki Terrace.
Interior
Interior Features Bedroom on Main Level, Ceiling Fan(s), Primary Downstairs, Window Treatments
Heating Central, Gas
Cooling Central Air, Electric
Flooring Luxury Vinyl Plank, Tile
Fireplaces Number 1
Fireplaces Type Family Room, Gas
Furnishings Furnished
Fireplace Yes
Window Features Window Treatments
Appliance Dryer, Dishwasher, Disposal, Gas Range, Microwave, Refrigerator, Tankless Water Heater, Washer/Dryer, Washer/DryerAllInOne, Washer
Laundry Gas Dryer Hookup, Laundry Room
Exterior
Exterior Feature Patio, Private Yard, Sprinkler/Irrigation
Parking Features Attached, Finished Garage, Garage, Garage Door Opener, Guest, Inside Entrance, Private
Garage Spaces 2.0
Fence Block, Back Yard
Pool In Ground, Private
Utilities Available Cable Available, Underground Utilities
View Y/N No
View None
Roof Type Pitched,Tile
Porch Covered, Patio
Garage Yes
Private Pool Yes
Building
Lot Description Drip Irrigation/Bubblers, Desert Landscaping, Landscaped, < 1/4 Acre
Faces North
Story 1
Sewer Public Sewer
Schools
Elementary Schools Roberts, Aggie, Roberts, Aggie
Middle Schools Schofield Jack Lund
High Schools Silverado
Others
Senior Community No
Tax ID 177-13-113-029
Security Features Security System Owned
Pets Allowed Call, Negotiable
Virtual Tour https://www.propertypanorama.com/instaview/las/2677529

GET MORE INFORMATION
- Homes For Sale in Las Vegas, NV
- Homes For Sale in Centennial Hills, Las Vegas, NV
- Homes For Sale in Summerlin Centre, Las Vegas, NV
- Homes For Sale in Las Vegas Highlands, Las Vegas
- Home for Sale in Providence
- Home for Sale in Aliante
- Home for Sale in Painted Desert
- Home for Sale in Desert Shores
- Home for Sale in Queensridge
- Home for Sale in Red Rock Country Club
- Home for Sale in Peccole Ranch
- Home for Sale in Canyon Gate
- Home for Sale in The Lakes
- Home for Sale in Spanish Trail
- Home for Sale in Rhodes Ranch
- Home for Sale in Nevada Trails
- Home for Sale in Mountains Edge
- Home for Sale in Southern Highlands
- Home for Sale in Inspirada
- Home for Sale in Seven Hills
- Home for Sale in Green Valley
- Home for Sale in Madeira Canyon
- Home for Sale in Anthem
- Home for Sale in MacDonald Ranch






