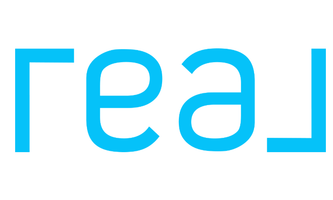9904 Arbuckle DR Las Vegas, NV 89134
2 Beds
2 Baths
1,965 SqFt
UPDATED:
Key Details
Property Type Single Family Home
Sub Type Single Family Residence
Listing Status Active
Purchase Type For Sale
Square Footage 1,965 sqft
Price per Sqft $271
Subdivision Sun City Las Vegas
MLS Listing ID 2673149
Style One Story
Bedrooms 2
Full Baths 2
Construction Status Resale
HOA Fees $208/mo
HOA Y/N Yes
Year Built 1993
Annual Tax Amount $1,541
Lot Size 7,840 Sqft
Acres 0.18
Property Sub-Type Single Family Residence
Property Description
EASY ACCESS TO ALL SUN CITY HAS OFFER. THIS HOME HAS GRANITE
COUNTERTOPS THROUGHOUT, NEW CARPET, LAMINATE AND TILE
FLOORS AND NEWLY PAINTED. THE FAMILY ROOM CAN ACCOMMODATE A PIANO, POOL
TABLE, BAR AND MORE. IT CAN BE CLOSED OFF BY FASHIONABLE FRENCH DOORS TO CREATE
PRIVATE AND ELEGANT DINING. BESIDES HAVING TWO BEDROOMS, THERE IS AN OFFICE THAT
CAN ALSO BE USED AS A DEN, OR LIBRARY ETC. AND CONTAINS TWO CLOSETS. LOOKING FOR
MORE CLOSET SPACE? EVERY ROOM IN THIS HOUSE HAS A CLOSET, PLUS THERE IS A LARGE
LINEN CLOSET IN THE HALLWAY. THE LAUNDRY ROOM HAS CABINETS AND A COUNTER. THERE IS
LOTS OF COUNTER SPACE IN THE KITCHEN, REACHABLE CABINETS WITH PULL OUT SHELVES AND
A LOVELY EATING AREA WITH A BAY WINDOW. THERE IS A DOUBLE OVEN, A NEWER
REFRIGERATOR, AND A BRAND NEW DISHWASHER. A SEPARATE ATTACHED
HEATED AND AIR CONDITIONED SUNROOM FOR A STUDIO, CRAFT ROOM OR ENTERTAINING.
COME ON BY!!
Location
State NV
County Clark
Community Pool
Zoning Single Family
Direction LAKE MEAD & RAMPART > WEST ON LAKE MEAD > RIGHT ON DEL WEBB >LEFT ON SUN CITY BLVD.> LEFT ON HIGH RANGE. >RIGHT ON ARBUCKLE.> HOME IS ON THE RIGHT.
Interior
Interior Features Bedroom on Main Level, Ceiling Fan(s), Primary Downstairs, Window Treatments
Heating Central, Gas
Cooling Central Air, Electric
Flooring Carpet, Tile
Furnishings Unfurnished
Fireplace No
Window Features Blinds
Appliance Dryer, Dishwasher, Disposal, Gas Range, Microwave, Refrigerator, Washer
Laundry Electric Dryer Hookup, Gas Dryer Hookup, Main Level, Laundry Room
Exterior
Exterior Feature Barbecue, Private Yard, Sprinkler/Irrigation
Parking Features Attached, Garage, Golf Cart Garage, Garage Door Opener, Inside Entrance, Private
Garage Spaces 2.0
Fence None
Pool Community
Community Features Pool
Utilities Available Underground Utilities
Amenities Available Dog Park, Fitness Center, Golf Course, Indoor Pool, Pickleball, Pool, Racquetball, Spa/Hot Tub, Tennis Court(s)
Water Access Desc Public
Roof Type Pitched,Tile
Porch Enclosed, Patio
Garage Yes
Private Pool No
Building
Lot Description Drip Irrigation/Bubblers, Desert Landscaping, Landscaped, < 1/4 Acre
Faces South
Story 1
Sewer Public Sewer
Water Public
Construction Status Resale
Schools
Elementary Schools Lummis, William, Lummis, William
Middle Schools Becker
High Schools Palo Verde
Others
HOA Name Sun City Summerlin
HOA Fee Include Association Management,Recreation Facilities
Senior Community Yes
Tax ID 138-18-213-074
Acceptable Financing Cash, Conventional
Listing Terms Cash, Conventional
Virtual Tour https://www.propertypanorama.com/instaview/las/2673149

GET MORE INFORMATION
- Homes For Sale in Las Vegas, NV
- Homes For Sale in Centennial Hills, Las Vegas, NV
- Homes For Sale in Summerlin Centre, Las Vegas, NV
- Homes For Sale in Las Vegas Highlands, Las Vegas
- Home for Sale in Providence
- Home for Sale in Aliante
- Home for Sale in Painted Desert
- Home for Sale in Desert Shores
- Home for Sale in Queensridge
- Home for Sale in Red Rock Country Club
- Home for Sale in Peccole Ranch
- Home for Sale in Canyon Gate
- Home for Sale in The Lakes
- Home for Sale in Spanish Trail
- Home for Sale in Rhodes Ranch
- Home for Sale in Nevada Trails
- Home for Sale in Mountains Edge
- Home for Sale in Southern Highlands
- Home for Sale in Inspirada
- Home for Sale in Seven Hills
- Home for Sale in Green Valley
- Home for Sale in Madeira Canyon
- Home for Sale in Anthem
- Home for Sale in MacDonald Ranch






