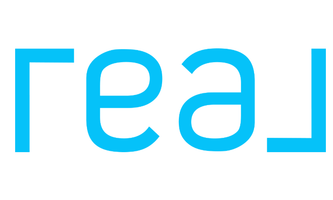902 Dianne DR Boulder City, NV 89005
5 Beds
3 Baths
2,919 SqFt
UPDATED:
Key Details
Property Type Single Family Home
Sub Type Single Family Residence
Listing Status Active
Purchase Type For Sale
Square Footage 2,919 sqft
Price per Sqft $272
Subdivision Boulder City #32 Aka Bc #8 Lewis Homes
MLS Listing ID 2671701
Style Two Story
Bedrooms 5
Full Baths 2
Half Baths 1
Construction Status Resale
HOA Y/N No
Year Built 1977
Annual Tax Amount $2,305
Lot Size 8,276 Sqft
Acres 0.19
Property Sub-Type Single Family Residence
Property Description
parking. Completely remodeled inside & out. Brand new Kitchen, granite countertops, soft close drawers,
48" built-in GE Refrigerator, Double Ovens. New flooring, roof, and paint. Primary Suite has a beautiful,
large walk-in closet, office/nursery. Bathrooms remodeled, Laundry room upstairs. Downstairs Bedroom/Office. New AC units, tankless hotwater heater.
Buyers agent please check measurements.
Location
State NV
County Clark
Zoning Single Family
Direction US-93 S/US-95 S/Boulder City Continue on I-11 R on Veterans Memorial L on Adams R on Gloria L on Jeri L Marita Turn right on Dianne Dr
Rooms
Other Rooms Shed(s), Workshop
Interior
Interior Features Bedroom on Main Level, Ceiling Fan(s), Window Treatments
Heating Central, Electric, Gas, Multiple Heating Units
Cooling Central Air, Electric, 2 Units
Flooring Carpet, Ceramic Tile, Tile
Furnishings Unfurnished
Fireplace No
Window Features Blinds,Low-Emissivity Windows,Window Treatments
Appliance Built-In Electric Oven, Double Oven, Dryer, Dishwasher, Gas Cooktop, Disposal, Gas Water Heater, Microwave, Refrigerator, Tankless Water Heater, Washer
Laundry Electric Dryer Hookup, Gas Dryer Hookup, Laundry Room, Upper Level
Exterior
Exterior Feature Barbecue, Deck, Patio, Private Yard, RV Hookup, Shed, Sprinkler/Irrigation
Parking Features Detached Carport, Exterior Access Door, Epoxy Flooring, Garage, Garage Door Opener, Inside Entrance, Private, RV Hook-Ups, RV Access/Parking, RV Covered
Garage Spaces 3.0
Carport Spaces 1
Fence Block, Back Yard
Pool In Ground, Private, Solar Heat, Pool/Spa Combo
Amenities Available None
View Y/N No
Water Access Desc Public
View None
Roof Type Asphalt,Pitched
Porch Covered, Deck, Patio
Garage Yes
Private Pool Yes
Building
Lot Description Sprinklers In Rear, Sprinklers In Front, Synthetic Grass, Sprinklers Timer, Trees, < 1/4 Acre
Faces South
Story 2
Sewer Public Sewer
Water Public
Additional Building Shed(s), Workshop
Construction Status Resale
Schools
Elementary Schools Mitchell, King, Martha
Middle Schools Garrett Elton M.
High Schools Boulder City
Others
Senior Community No
Tax ID 186-16-110-006
Ownership Single Family Residential
Acceptable Financing Cash, Conventional, FHA, USDA Loan, VA Loan
Listing Terms Cash, Conventional, FHA, USDA Loan, VA Loan
Virtual Tour https://www.propertypanorama.com/instaview/las/2671701

GET MORE INFORMATION
- Homes For Sale in Las Vegas, NV
- Homes For Sale in Centennial Hills, Las Vegas, NV
- Homes For Sale in Summerlin Centre, Las Vegas, NV
- Homes For Sale in Las Vegas Highlands, Las Vegas
- Home for Sale in Providence
- Home for Sale in Aliante
- Home for Sale in Painted Desert
- Home for Sale in Desert Shores
- Home for Sale in Queensridge
- Home for Sale in Red Rock Country Club
- Home for Sale in Peccole Ranch
- Home for Sale in Canyon Gate
- Home for Sale in The Lakes
- Home for Sale in Spanish Trail
- Home for Sale in Rhodes Ranch
- Home for Sale in Nevada Trails
- Home for Sale in Mountains Edge
- Home for Sale in Southern Highlands
- Home for Sale in Inspirada
- Home for Sale in Seven Hills
- Home for Sale in Green Valley
- Home for Sale in Madeira Canyon
- Home for Sale in Anthem
- Home for Sale in MacDonald Ranch






