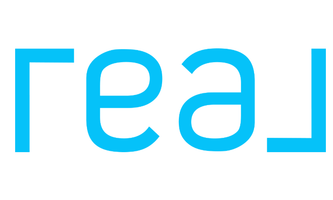3132 El Camino RD Las Vegas, NV 89146
5 Beds
5 Baths
5,436 SqFt
UPDATED:
Key Details
Property Type Single Family Home
Sub Type Single Family Residence
Listing Status Active
Purchase Type For Sale
Square Footage 5,436 sqft
Price per Sqft $308
MLS Listing ID 2667407
Style One Story,Custom
Bedrooms 5
Full Baths 2
Half Baths 1
Three Quarter Bath 2
Construction Status Resale
HOA Y/N No
Year Built 1976
Annual Tax Amount $5,385
Lot Size 0.850 Acres
Acres 0.85
Property Sub-Type Single Family Residence
Property Description
built in BBQ, huge, covered patio with 3 fans security cameras around the property, Koi Pond, putting green, Mature landscaping, Guest house has 2 bedrooms, 2 baths, full kitchen, laundry and living room.
Location
State NV
County Clark
Zoning Horses Permitted,Single Family
Direction From Desert Inn and El Camino, Head North on El Camino Rd. Property on East side of El Camino.
Rooms
Other Rooms Guest House, Shed(s)
Interior
Interior Features Bedroom on Main Level, Ceiling Fan(s), Primary Downstairs, Skylights, Window Treatments, Programmable Thermostat
Heating Central, Electric, Multiple Heating Units, Zoned
Cooling Central Air, Electric, Refrigerated, 2 Units
Flooring Ceramic Tile, Laminate, Marble, Porcelain Tile, Tile
Furnishings Furnished Or Unfurnished
Fireplace No
Window Features Blinds,Double Pane Windows,Plantation Shutters,Skylight(s)
Appliance Built-In Electric Oven, Double Oven, Dryer, Dishwasher, Electric Cooktop, Electric Water Heater, Disposal, Microwave, Refrigerator, Water Softener Owned, Washer
Laundry Electric Dryer Hookup, Main Level, Laundry Room
Exterior
Exterior Feature Deck, Patio, Private Yard, Shed, Awning(s), Sprinkler/Irrigation, Water Feature
Parking Features Attached, Electric Vehicle Charging Station(s), Garage, RV Potential, RV Access/Parking
Garage Spaces 2.0
Fence Block, Back Yard, RV Gate
Pool Heated, In Ground, Private
Utilities Available Electricity Available, Underground Utilities, Septic Available
Amenities Available None
View Y/N No
Water Access Desc Public
View None
Roof Type Tile
Porch Covered, Deck, Patio
Garage Yes
Private Pool Yes
Building
Lot Description 1/4 to 1 Acre Lot, Drip Irrigation/Bubblers, Desert Landscaping, Landscaped, Rocks, Synthetic Grass
Faces West
Story 1
Sewer Septic Tank
Water Public
Additional Building Guest House, Shed(s)
Construction Status Resale
Schools
Elementary Schools Gray, Guild R., Gray, Guild R.
Middle Schools Guinn Kenny C.
High Schools Bonanza
Others
Senior Community No
Tax ID 163-11-803-014
Ownership Single Family Residential
Security Features Security System Owned
Acceptable Financing Cash, Conventional, FHA, VA Loan
Listing Terms Cash, Conventional, FHA, VA Loan
Virtual Tour https://www.propertypanorama.com/instaview/las/2667407

GET MORE INFORMATION
- Homes For Sale in Las Vegas, NV
- Homes For Sale in Centennial Hills, Las Vegas, NV
- Homes For Sale in Summerlin Centre, Las Vegas, NV
- Homes For Sale in Las Vegas Highlands, Las Vegas
- Home for Sale in Providence
- Home for Sale in Aliante
- Home for Sale in Painted Desert
- Home for Sale in Desert Shores
- Home for Sale in Queensridge
- Home for Sale in Red Rock Country Club
- Home for Sale in Peccole Ranch
- Home for Sale in Canyon Gate
- Home for Sale in The Lakes
- Home for Sale in Spanish Trail
- Home for Sale in Rhodes Ranch
- Home for Sale in Nevada Trails
- Home for Sale in Mountains Edge
- Home for Sale in Southern Highlands
- Home for Sale in Inspirada
- Home for Sale in Seven Hills
- Home for Sale in Green Valley
- Home for Sale in Madeira Canyon
- Home for Sale in Anthem
- Home for Sale in MacDonald Ranch






